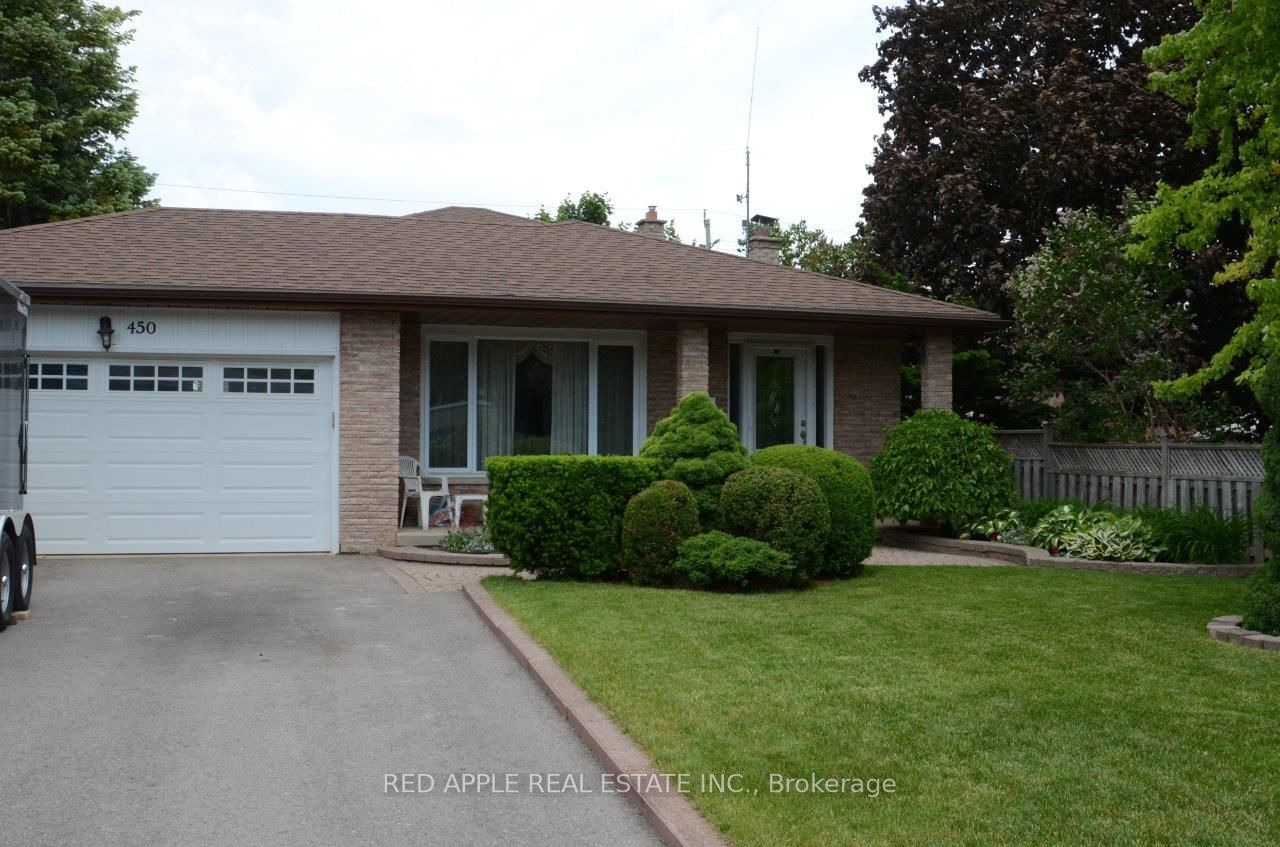$999,950
$***,***
4-Bed
2-Bath
1500-2000 Sq. ft
Listed on 2/19/24
Listed by RED APPLE REAL ESTATE INC.
Meticulously maintained 4 level, 4 BR backsplit located on family friendly street, approx 1800s/f plus approx 500s/f finished basement. Great curb appeal with brick front walkway & gardens, main level features living room, dining room, kitchen with maple cabinets, marble counter tops & dinette area overlooking lower level family room with gas fireplace and slider to rear deck. Lower level also has bedroom, 2pc bath & exit to side patio. Upper level has 3 bedrooms & 4pc bath. Basement has large L-shaped rec room/office area with wet bar, laundry/utility rm & cold storage rm. Additional storage in crawlspace. 2 car garage-insulated, wired & heated-great for workshop. Private fenced rear yard features stone patio, large rear deck with gazebo, privacy screening & wood planters, 8x10 shed, mature trees, shrubs, gardens & firepit. Close to schools, parks, rec centre & GO station. Easy access to Hwy 400 & Hwy404
Gas fireplace, central air, paved driveway, rear slider (2022), marble kitchen counter (2017), interior of garage finished (2019) & insulated garage bay door (2015) hardwood flooring, interior doors & trim (2016) 2pc bath (2021)
To view this property's sale price history please sign in or register
| List Date | List Price | Last Status | Sold Date | Sold Price | Days on Market |
|---|---|---|---|---|---|
| XXX | XXX | XXX | XXX | XXX | XXX |
N8077310
Detached, Backsplit 4
1500-2000
8
4
2
2
Attached
6
31-50
Central Air
Finished
Y
N
Alum Siding, Brick
Forced Air
Y
$4,513.63 (2023)
< .50 Acres
0.00x47.43 (Feet) - Irreg
